A little background for you first, before I dive into all that the addition entailed. We bought our house in 2012 and we are only the third owners in nearly 90 years, which tells you that our home has been well-loved and well cared for. We bought it from a family that lived here for 45 years, and raised three kids in this 3 bed/1.5 bath Chicago Bungalow, boasting about 1700 sq ft. It was a classic old lady home, you guys. Blue wool carpeting over every square inch of the original hardwood floors, heavy drapes covering all of the 33 windows, 1970s kitchen and full bath, and a cream color on every wall of the inside.
The exterior contained 90 years of painted original wood siding. Cedar shakes on the second floor, cedar panels on the first floor, original wooden windows and storms/screens, and a roof from the 70s (we think). I always greatly disliked the dark brown and ugly cream colors of the exterior, and truly hated the dirty cream colored walls inside. Hate is a strong word but I honestly did hate a lot of the cosmetic features of this house. We saw a diamond in the rough when we bought it, and we knew it could become US and our home with a little (a lot?) of elbow grease.
When I was pregnant with Cecelia, we bought this house and before we moved in, we spent every spare moment over here working on our first home. We did SO MUCH to this beauty and I have many blog posts entailing that process. Most everything was DIY and all that remained on our 'someday' list was 1. Finishing the basement (which we did in 2014), 2. New roof, 3. New windows, 4. New paint job, 5. Addition for more space.
And so? In the fall of 2016, we found out I was pregnant with Wallace, and we started seriously thinking about the addition versus moving to a different house with more space. We love our house, and all of the work we've already put into it makes it feel like home to us. We adore our location and wouldn't want to move anywhere else, in all honesty. Plus, buying a four bedroom home in our suburb means paying BIG BUCKS for a fixer upper. We've already fixed up this home, and we bought it at the bottom of the market for an excellent price. So it started to feel like doing the addition could turn this house into our forever home, and yes--living through the mess and stress of an addition isn't a walk in the park, but neither is selling/buying a different house, either!
Two of our neighbors up the street did additions to their houses in 2016. They both used the same architect/general contractor combination that we ended up using. Both of the guys (Joel the architect and Scott the contractor) came over as a pair and gave us a timeline and price estimate for adding a master suite. I remember this being sometime in November because I was not even out of the first trimester yet, but Nate told the guys that we were having a fourth kid. It's funny to look back on that moment now, since we were hoping to be FINISHED with the addition before Wallace was born. Hahahahaha.
In the fall, we were dreaming of a way to do the master suite in our walk-up attic on the third floor. But right away Joel and Scott saw that expanding our second floor into our backyard would be our best bet. We had an exit point out to the back, on the second floor, which took us out onto the 'airing porch' that we rarely used. The guys said that because we already had a hallway and a door that could lead to the someday-addition, this would be the best spot for more space. The first floor would be a covered porch but would not mess with our kitchen (my one stipulation....okay, one of my many stipulations). We'd have to create an entirely new roofline in the back of our house but they were confident this could happen without looking totally wonky.
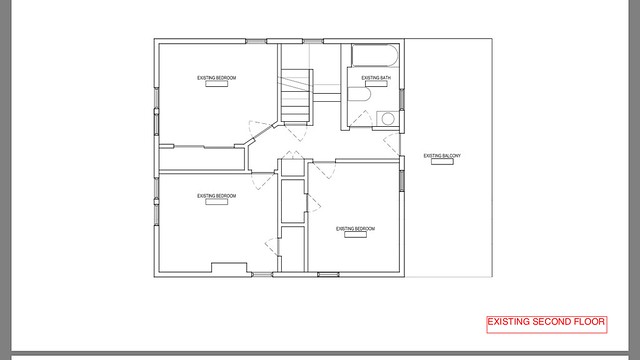
We officially signed the contract with Joel in January of 2017. He drew up several ideas for the addition, including a small bedroom on the third floor, a 'living space' on the third floor, and a master suite on the second floor. As we started getting down to details about converting the attic to a bedroom and/or a big rec room, we found out we would have to re-do all of our second floor ceilings and attic beams to make it up to code. We'd also need two sets of stairs up in the attic, although we already had one full set, for a fire safety deal. So we were looking at adding a spiral staircase from the attic down to the second floor, trying to find space to fit that staircase into both floors. I didn't want to let go of the idea of a super cool, lofted ceiling living space in the attic...but eventually I did let that go when we saw the price of making that dream a reality. And tearing out all of our existing bedroom ceilings? Nope.
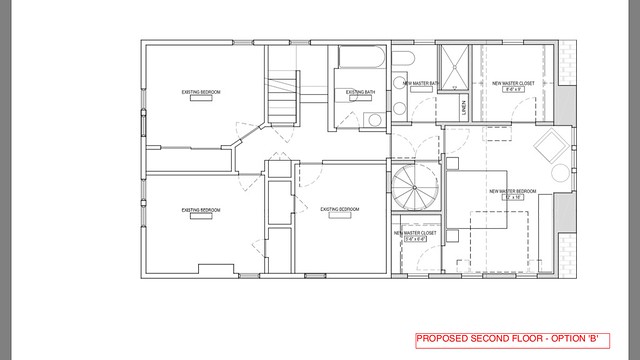
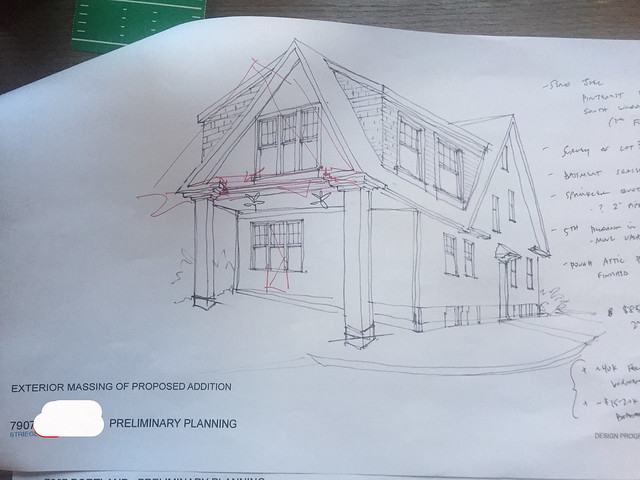
So then we were on board with focusing on just the second floor. After going back and forth on many options there, and measuring how far out we could put the columns that would hold up the addition, the architect came up with a plan. If we cantilevered out the addition by 3 extra feet over the top of the columns, Nate could still drive in and out of his garage door (important!) and we could get a fifth bedroom out of the drawings. We really didn't NEED a master closet that was 11'x7', especially since the rest of the bedrooms in our house are all about 11'x12'. And having a bedroom for everyone? All on the same floor of the house? Nearly unheard of in our little suburb. I was the one that pushed for getting two smaller bedrooms out of the addition, instead of one gigantic master bedroom and huge closet. Joel kind of thought I was crazy for wanting two smaller bedrooms but he went along with it anyway;)
Joel drew up the final plan, took tons of measurements, and sat with us in front of the board of review for our suburb sometime in March 2017. We were kind of nervous that the board would reject the plan for an addition this size (total square footage is about 500), but they were impressed with Joel's 3D house that he provided for a visual. The board passed his drawings and said, 'Now you have to make this happen, because a lot of the really nice plans never seem to pan out.' That seemed strange because why would the 'nice' plans not work out? We were SO excited to be moving forward with the addition, and happy to move on from the architect portion of the process---just because it meant getting closer to the final product.
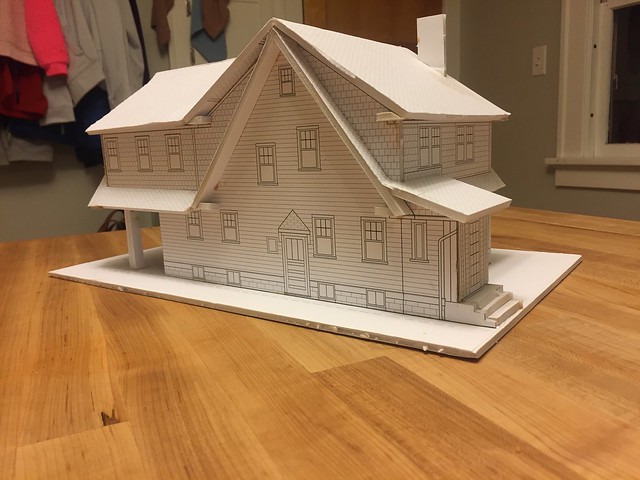
This is the final drawing for our second floor (although in reality things in the master bath had to be moved around for plumbing).
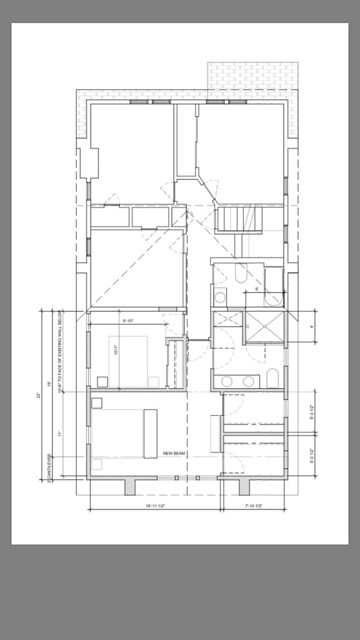
I believe we paid the final installment to Joel in April of 2017, and if you are using my pregnancy as a timeline/visual guide, I was already getting close to my third trimester at this point. Nate and I would say to each other, 'Well, hopefully they break ground before my water breaks with this baby--that'd be crazy to start the process right when I'm in labor or something.'
Ah, funny how things work out. (spoiler: close but not exactly at the same time).
Next up? Actual construction!




No comments:
Post a Comment
Thank you for taking the time to comment on my blog. Sorry that commenting through Blogger can be a royal pain. I'm glad you are commenting despite that, and please email me if you are having issues.